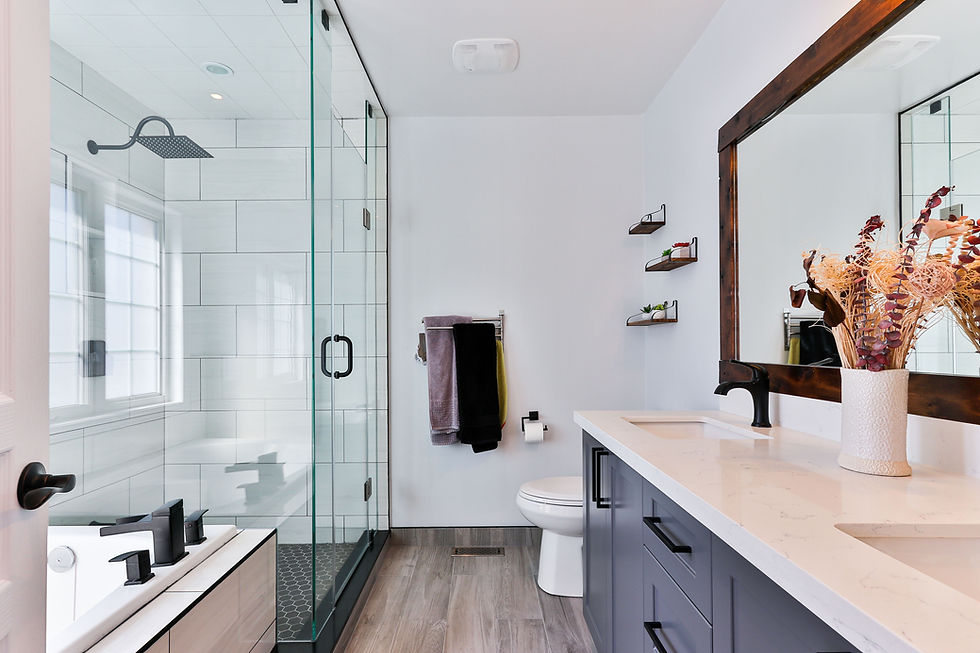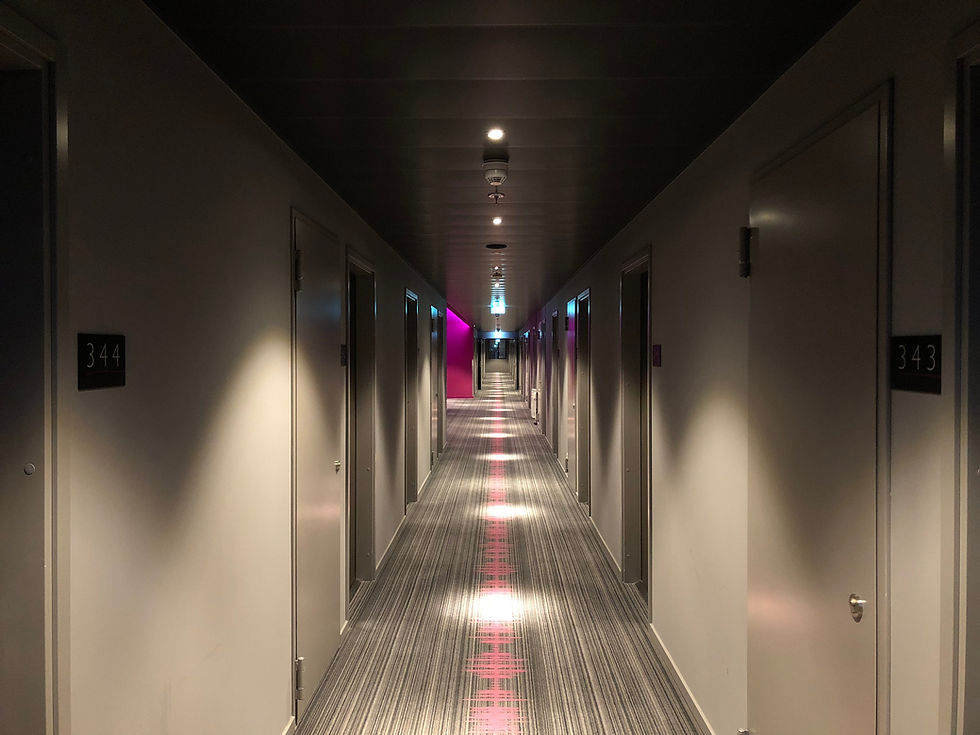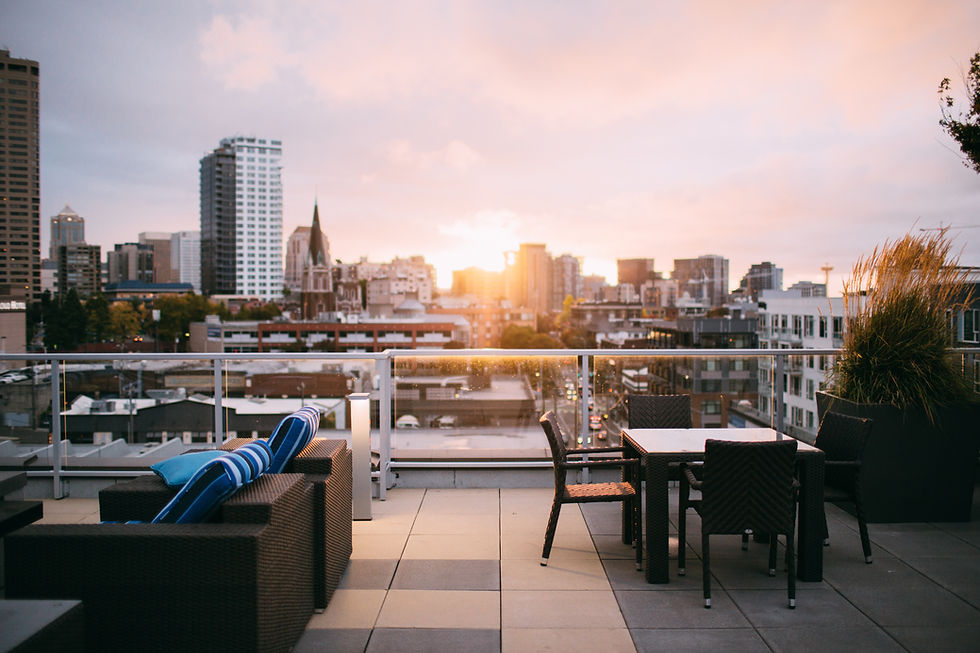Anatomy of Spaces in Residential Buildings
Updated: Aug 5, 2023
The design of residential buildings is an intricate process involving different stages, from conceptualization to completion. One of the critical aspects of this process is the creation of functional spaces that meet the needs of the occupants while maximizing the available area. Space planning is the art of designing or arranging space in such a way that it is both functional and aesthetically pleasing. In this blog post, I will explore the different spaces in residential buildings and how they contribute to the overall design.
#residentialbuildingdesign, #residentialspaces #residentialarchitecture #interiordesign #architectureinsights #architecture #residentialbuildings #spaces #innovation #sustainability #homedesign #blogpost #conversation #archpedia #anatomy

Anatomy of Spaces in Residential Buildings
Attic:
Attic space in residential buildings refers to the area located under the roof of a house or building. This space is usually accessed through a hatch located on the ceiling of the topmost floor of the building, and it is typically used for storage purposes. The size and shape of attic spaces depend on the type and design of the roof of the building, and whether or not it was designed to be livable or not. Attic spaces are also used for a variety of other purposes such as housing HVAC equipment, water tanks, or solar panels. In some cases, homeowners may choose to convert their attic space into living areas, such as additional bedrooms, offices or entertainment rooms.

Balcony:
A balcony is an outdoor space that is attached to an apartment, house, or building that protrudes from the exterior wall. Balconies can be on upper floors or on lower floors and are usually surrounded by railings or a barrier for safety precautions. Balconies vary in size and shape, with some being just big enough for a couple of people to stand and others being large enough to fit patio furniture or potted plants. Residents use balconies for a variety of purposes, such as enjoying the fresh air, relaxing, entertaining guests, or even growing plants and vegetables. Balconies are often viewed as a desirable feature in homes, as they provide an additional living space and can offer beautiful views of the surrounding area.

Bathroom:
The bathroom is another space that should be designed with functionality and comfort in mind. A well-designed bathroom will be spacious enough to accommodate individual needs while taking into account the activities that take place within it. Some of the essential features of a bathroom may include a bathtub or shower area, toilet, vanity, mirror, lighting fixtures, storage cabinets and shelves. Quality plumbing fixtures and fittings are also important features to design an efficient and low-maintenance restroom.

Bedroom:
Bedrooms are intimately personal spaces designed for sleep, rest, and relaxation. They are typically located toward the quieter areas of a building to optimize privacy and tranquility. A well-designed bedroom should have enough space to accommodate a bed, wardrobe or closet, bedside tables, lamps, and a dressing table or desk. Room orientation should be given thought so that natural light can stream in, windows should be designed and placed for privacy considerations. In addition, the materials, textures, and colors used in the bedroom design should be soothing and harmonious. Sound insulation and proper ventilation are also essential features in a good bedroom design.

Courtyard:
A courtyard space in a residential building is an outdoor space that is usually located in the center of the building, surrounded by the walls of the different units. It provides an open and green area where residents can relax, socialize, and enjoy outdoor activities. Courtyard spaces can vary in size and design, but they typically feature landscaping, seating areas, and sometimes even amenities like fountains or grilling stations. They can add value to a property by providing residents with a private oasis in the midst of an urban environment.

Crawl Space:
A crawl space is an unfinished and unconditioned space beneath a home or building that is typically between 1 and 3 feet in height. Crawl spaces are often located beneath the first floor of a house or building and are typically vented to the outside. Although they are not intended to be living spaces, crawl spaces can have a significant impact on the performance and comfort of the home or building.
Crawl spaces are usually constructed with a flooring system that consists of beams or joists that support the floor of the home above. The walls of the crawl space are often made of masonry or concrete. The purpose of a crawl space is to provide access for maintenance and repair of plumbing, electrical wiring, and HVAC systems while also allowing air circulation beneath the home.
Crawl spaces can be vulnerable to moisture issues, which can lead to mold growth and other problems. To prevent these issues, crawl spaces may need to be sealed, lined with a vapor barrier, or equipped with a dehumidifier. Additionally, insulation and ventilation of a crawl space can help to prevent energy loss and improve indoor air quality.

Corridor:
In residential buildings, a corridor typically refers to a passageway or hallway that connects the different rooms or spaces within the building. It is usually enclosed and provides access to the various rooms or units, as well as to common areas such as elevators, stairwells, and lobbies. Corridors in residential buildings are often designed with considerations for safety, security, and accessibility, and may feature features such as emergency lighting, smoke detectors, and handrails.

Dining Room:
The dining room occupies a prominent position in most residential buildings. It is a space specifically dedicated to dining and is usually located near the kitchen for practicality. The design of a dining room should be based on functionality, comfort, and aesthetics. Depending on the size and shape of the room, various dining table sizes and shapes can be used to incorporate different seating options. Some of the essential features of a dining room may include ambient lighting, a chandelier or pendant light fixture, an area rug, buffet tables, and sideboards.

Foyer:
A foyer, sometimes called an entryway or an entrance hall, is a space in a residential building that serves as an entry point from the outside world into the interior of the home. It is typically located near the front door and serves as a transition area between the indoors and outdoors. A foyer is often the first impression that visitors have of a home, so it is often designed to be both functional and aesthetically pleasing.
The size and design of a foyer space can vary greatly depending on the style and size of the home. Some foyers are small and simple, while others may be large and grand with high ceilings, decorative lighting fixtures, and ornate staircases. The flooring material used in a foyer can also be diverse and may include tile, hardwood, or carpet.
In addition to its aesthetic appeal, the foyer space plays an important functional role in a home. It is typically outfitted with storage solutions such as coat closets or shoe racks, to help keep outdoor clothing and footwear organized and tidy. Many homes also have furniture pieces such as tables or benches in the foyer, which provide a convenient spot for sitting down to remove shoes or to put on coats. The choice of furniture pieces should take into account both its functionality and its aesthetic impact on the space.

Kitchen:
The kitchen is one of the most crucial spaces in a house and is used for food preparation, cooking, and dining. A functional kitchen should ideally be spacious enough to accommodate appliances and kitchenware while providing ample space for movement. The layout of the kitchen should take into account different functions such as cleaning, storage, cooking, and preparation. The kitchen should also be designed with safety features such as adequate ventilation for smoke and exhaust, ample lighting, slip-resistant flooring materials and storage for cleaning chemicals.

Living Room:
The living room is usually the focal point of most residential buildings. It is typically the largest room and is meant for entertaining guests and spending time with family. A well-designed living room should be comfortable, inviting, and spacious enough to accommodate various activities. The furniture layout and arrangement should be planned to facilitate conversation while leaving enough space for circulation. Some of the essential features of a living room may include comfortable seating, lighting, an entertainment center, and bookshelves.

Mumty:
In residential buildings, a mumty (also known as a terrace room or terrace garden) refers to a small room or space that is located on the roof of a building, typically above the top-most floor. Mumties are commonly found in urban areas, where space is limited and homeowners often look for creative ways to maximize their living space. Mumties can serve a number of purposes, depending on the preferences of the homeowner. Some people use them as storage spaces, while others use them as outdoor living areas or gardens. Mumties can also be used as small workspaces or studios. Mumties can be designed in a variety of styles, ranging from simple and functional to elaborate and decorative. They may feature windows or skylights to let in natural light, and may be furnished with seating, tables, and plants to create a comfortable and inviting outdoor space.

Porch:
A porch is an outdoor structure that is typically attached to the front entrance of a residential building. It often has a roof and is used as a place to sit and relax or as an area for socializing with guests. It can also serve as a transitional space between the outdoors and indoors, providing shelter from the elements and a place to remove shoes or jackets before entering the home.


Terrace & Terrace garden:
A terrace is an outdoor space located on the top of a building or at a level higher than the ground floor. It can be used for various activities such as dining, entertaining, gardening or just enjoying the outdoors. Terraces can range in size and design, from a simple balcony to a large multi-tiered platform. A terrace garden is a type of garden that is created on a terrace. It involves planting and growing plants, flowers, and even vegetables on the surface of the terrace. With careful planning and design, a terrace garden can be a beautiful and functional space that provides greenery in urban areas. It can also help to reduce the heat island effect caused by concrete buildings. Terrace gardens can be designed to include raised beds, vertical gardens, and other features that optimize space and growing conditions. They can be a great way to enjoy the benefits of gardening without having to have a traditional garden space.

Veranda:
A porch is a small outdoor area in front of a house, while a veranda is a long covered outdoor area that runs along the front or side of a house. A porch is usually at ground level, but a veranda may be raised and reached by steps. Both porches and verandas are used for relaxing and socializing, and to provide a transition from outside to inside the house.

Outdoor Spaces:
In addition to designing indoor spaces, outdoor spaces are just as important in a residential building. Some outdoor spaces may include balconies or terraces that offer entertainment space as well as increased ventilation into interior spaces. Landscaped gardens provide an opportunity for nature lovers to cultivate plants that give back fresh air and scents around the building. A well-manicured lawn or an attractive landscaping scheme gives life to any residential space.
Anatomy of Spaces in Residential Buildings
Designing residential spaces is an intricate process that requires much consideration to achieve an aesthetically pleasing yet functional outcome. The best designs occur when the aesthetic aspects of the space work in harmony with the practical aspects of its use. Living spaces need to be responsive to the occupants' needs and preferences while keeping them safe and comfortable. It is important to also take into account the impact of technology or building systems such as insulation, heating, ventilation, or air conditioning, which can have a positive effect on the overall performance of a space. In all, good space planning maximizes the utility, efficiency, and beauty of residential buildings.










Nice article but i think still u can add more examples